Industry Specialties
Telecommunications
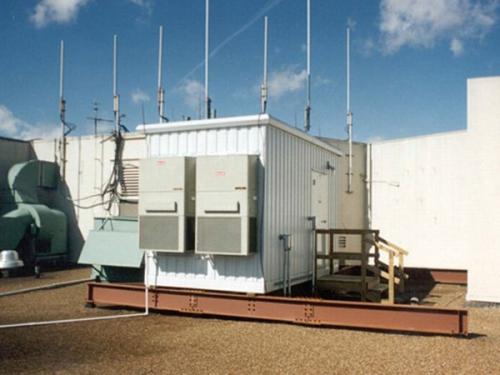
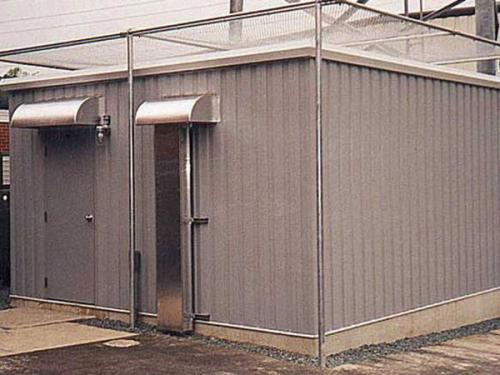
Communications Equipment Enclosure 1
This roof-top installed communications building was designed as shipped as a “materials-only” package to a Parkline dealer who then erected and fully integrated the customer supplied telecommunications equipment prior to shipment to the installation site in Tennessee. The completed shelter was 8’W x 16’L x 9’H and featured a 3’ x 7’ personnel door and a gutter and downspout system was rainwater runoff control.
An ice-deflection screen was a requested accessory to this 13’4”W x 16’L x 9’H Communications Equipment enclosure built at a utility company site in Virginia. The placement of the building next to a tower meant that it could be vulnerable to ice drops as wind and temperatures caused ice build-up to break loose from the tower, necessitating the additional roof protection. The 24-gauge, shell grey building was erected on a concrete pad and included various wall opening kits and a 3’ x 7’ personnel door.
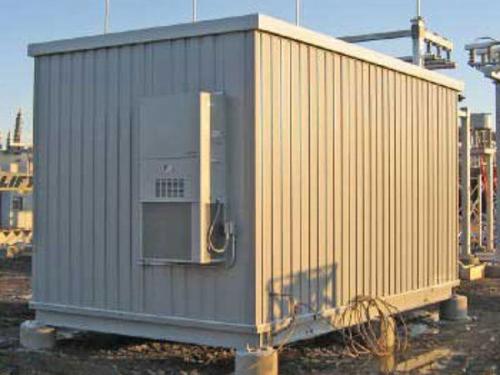
Communications Equipment Enclosure 2
This factory-built communications building was shipped to the site complete with basic utilities including lights, receptacles and HVAC system. The building base design included its final placement on concrete piers as shown in this photo and engineered for the six-point support of the building and equipment loads. The 10’W x 20L x 9’H completed building featured a 3’ x 7’ personnel door and gutters and downspouts to match the desert tan 24-gauge exterior of the building. The design and construction of this building was supplied in full compliance with all applicable IBC and IECC codes as well as the Alabama modular building state label program requirements.
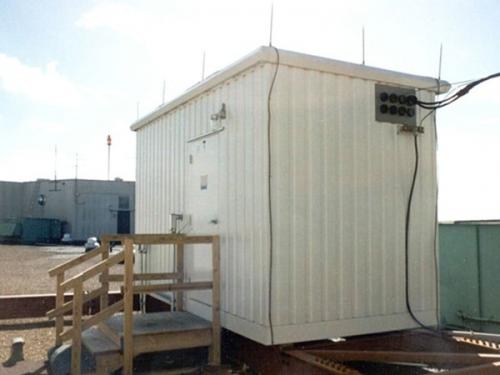
Communications Equipment Enclosure 3
This Parkline field services site erected telecommunications shelter in Pennsylvania was one of about 40 buildings constructed to house equipment at the base of various network towers. The 12’W x 12’L x 9’H buildings required ice deflection screens to prevent roof damage caused by large ice build-up falling from the towers onto the building and surrounding area after winter storms. Each of these structures featured a 6’ x 7’ double equipment door and a window mounted air condition with built in heat controls. The building was supplied with insulation consistent with both IBC and IECC code requirements for the installation sites.
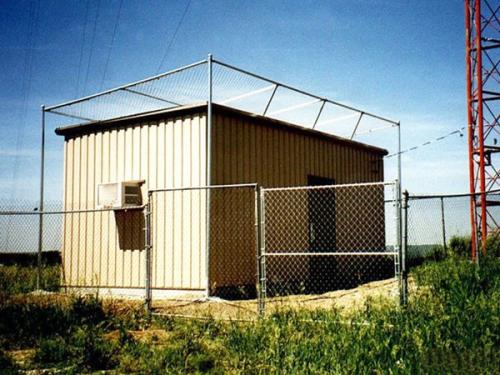
Communications Equipment Enclosure 4
Ice deflectors are a common requirement for telecommunication buildings when they are installed near towers. This 12’W x 16’L x 10’H building was erected at this tower site in Nebraska by one of Parkline’s builders and required protection from ice formations being blown from the tower structure. The building features a desert tan and roman bronze exterior with a full gutter and downspout system, a 3’ x 7’ personnel access door and a thru-wall mounted AC/Heat combo unit. Erection on-site took about 6 days after the arrival of the materials package for the fully engineered building, which was designed and erected in full compliance with the applicable IBC and IECC code requirements for the installation location.
